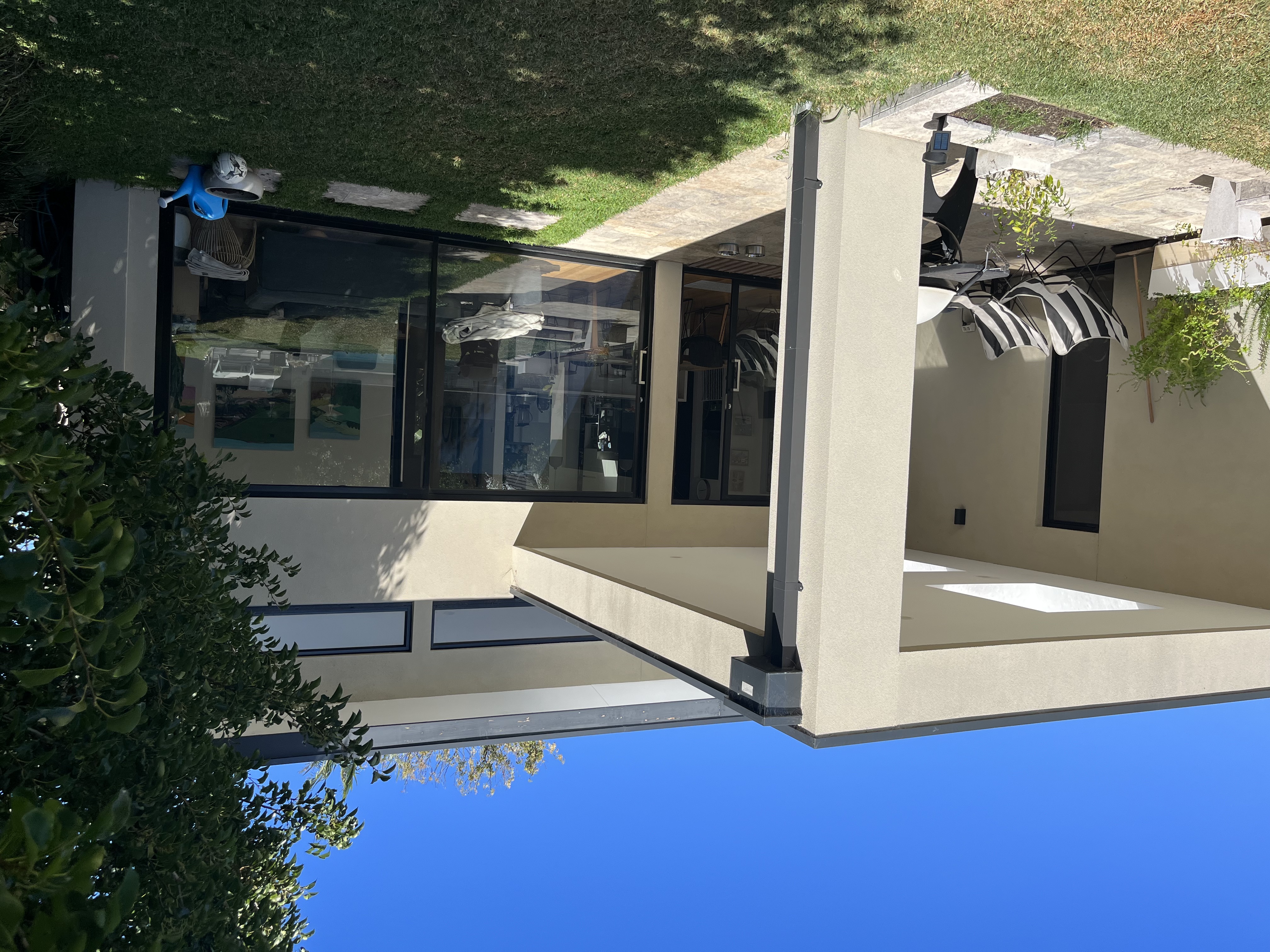
Brighton House
This original clinker brick home in Brighton was transformed into today’s style using black accents throughout, adding a wow factor pool viewed from the new kitchen and adding a garage and entry fence and gates. The ample roof space was converted into a teenage retreat. The stairs and curved entry wall became a feature to invite you into the newer are beyond. An extensive glass roofed alfresco provided extra outdoor living space.
See MoreHampton House
This original front house of a recently developed dual occupancy needed some extra loving. The small courtyard to the rear was transformed into a new kitchen and outdoor deck area whilst the internal layout was reconfigured to make the most of the original features and provide an easier flow to the new area from all existing rooms. Planning approval was required before the building permit.
See More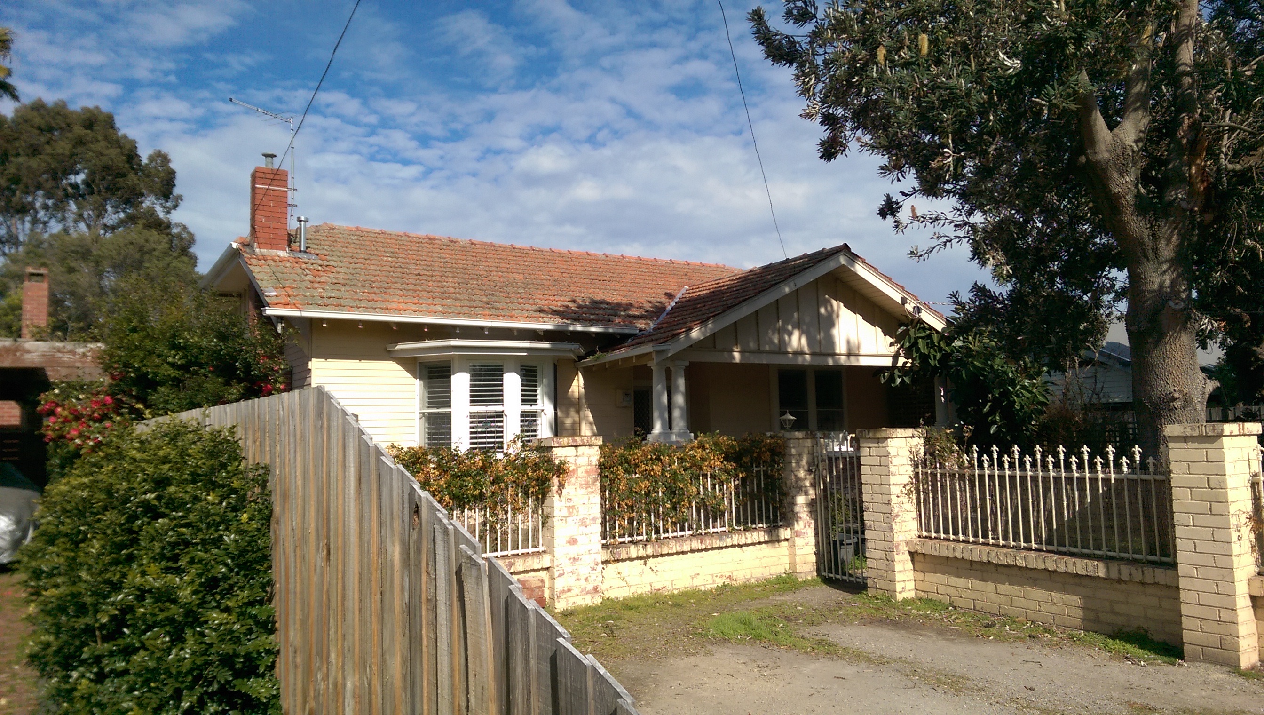
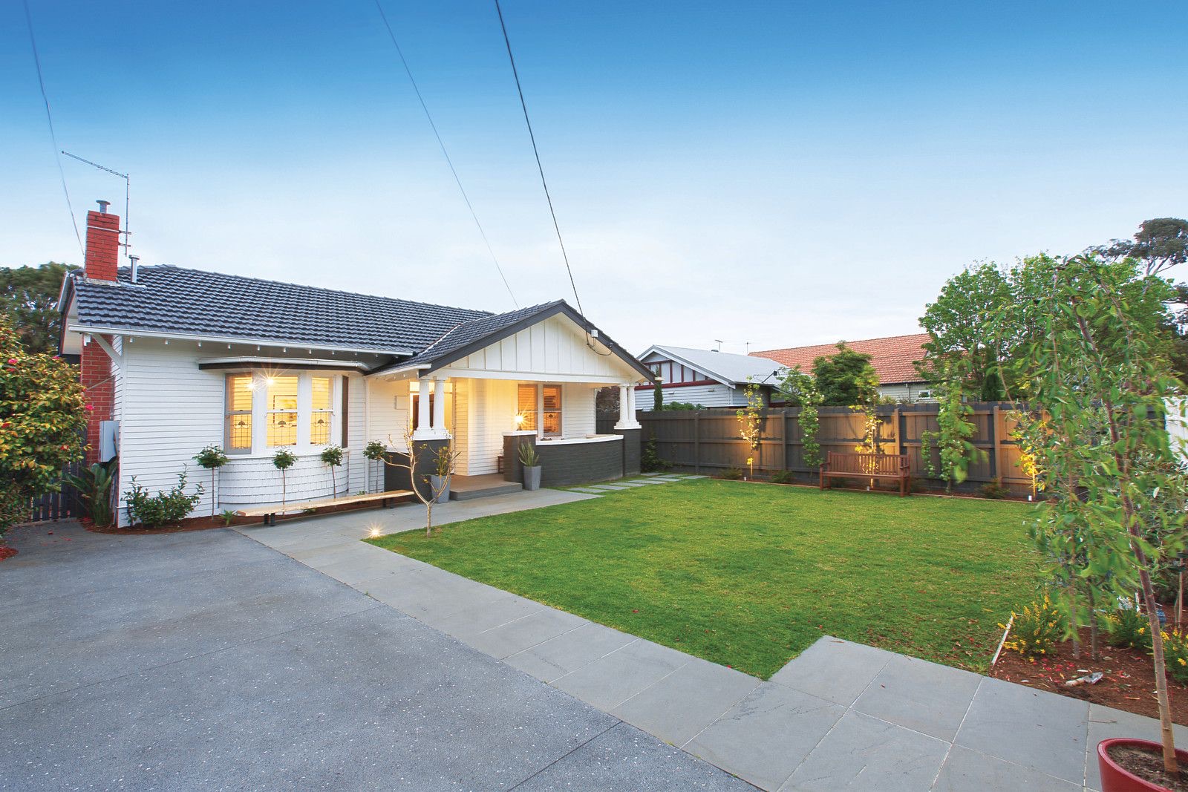
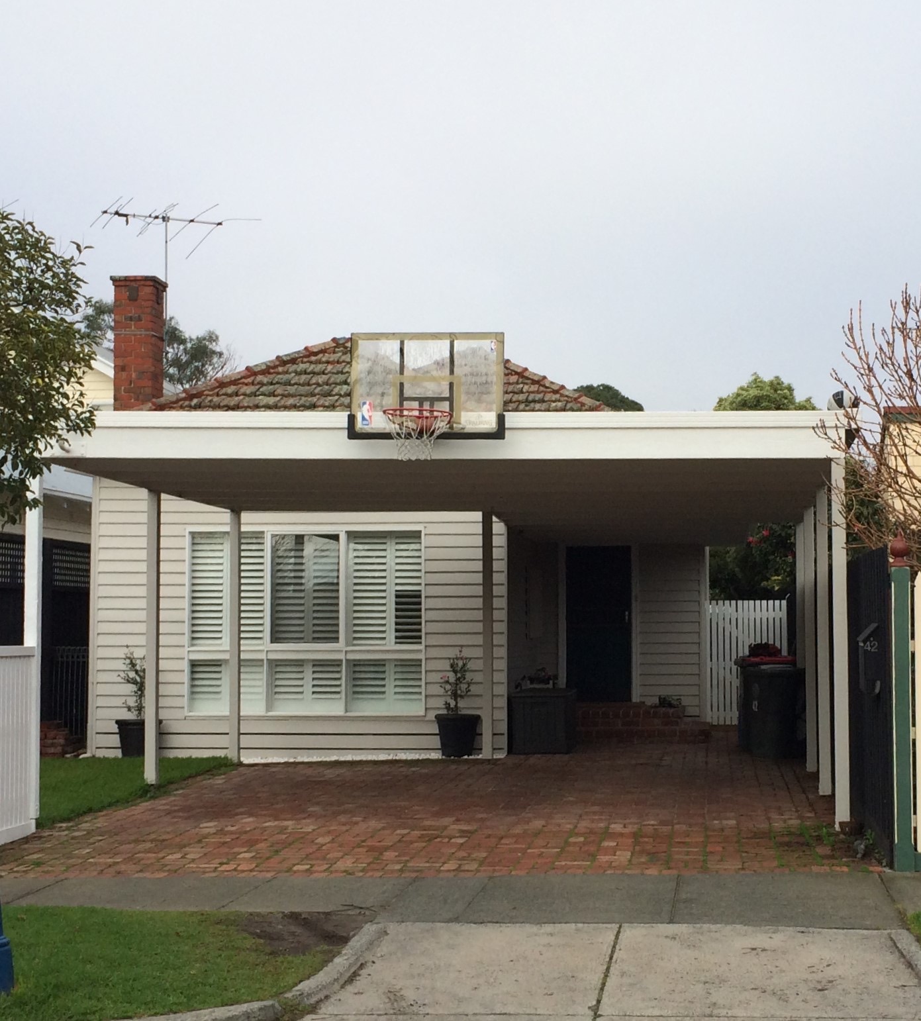
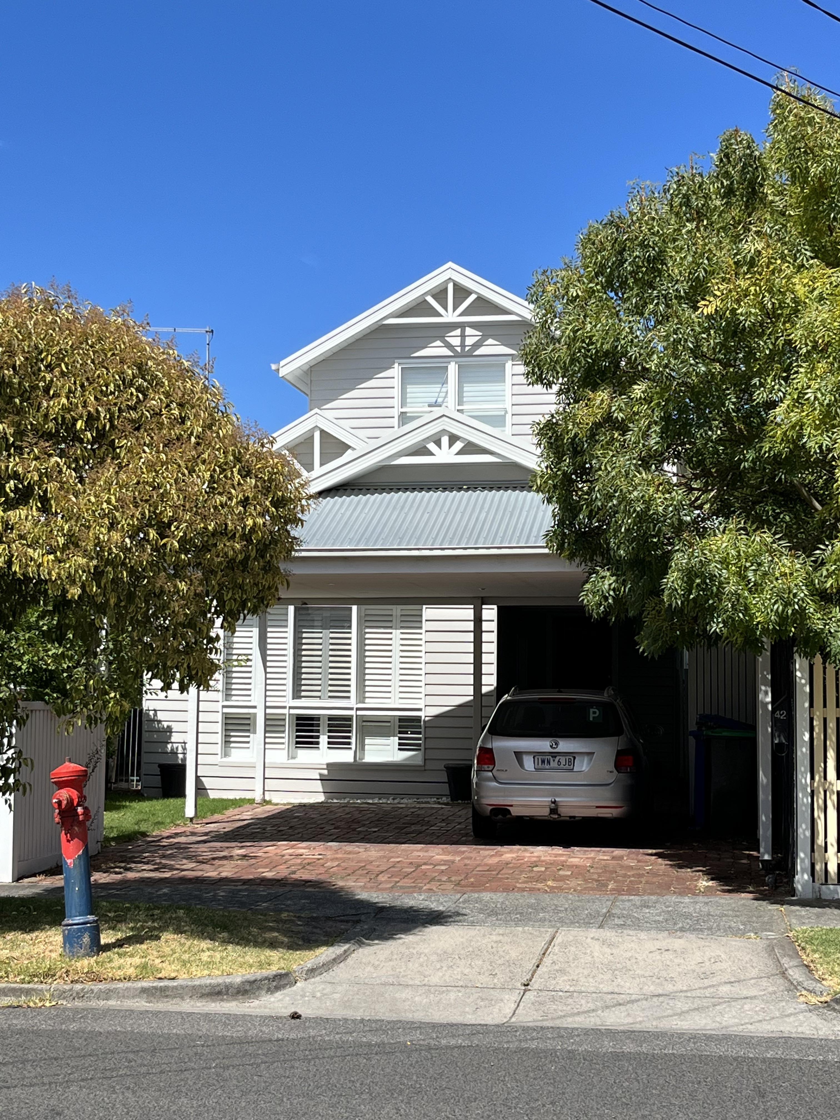
Sandringham House
This narrow block of land needed more living space for a teenage family and required a double storey extension due to the inability to extend into the garden. A design that incorporated the childrens area upstairs with retreat and bathrooms meant the transition to teenage years gave parents and kids their own space. Every effort was made to integrate the precious stained glass windows into the new kitchen and give the house a better street appeal adding gables, fretwork and that cosy beachside feel.
See MoreHighett House
Single storey home required reconfiguration of floorplan and a lightfilled extension to provide space for this growing teenage family. Highlight windows provided light into the centre of the house while a new alfresco area gave that extra outdoor room for the new pool area.
See More