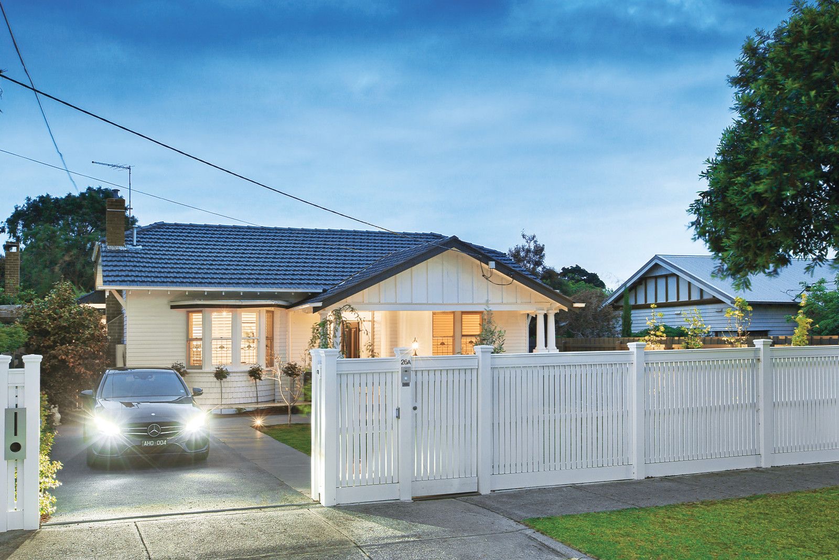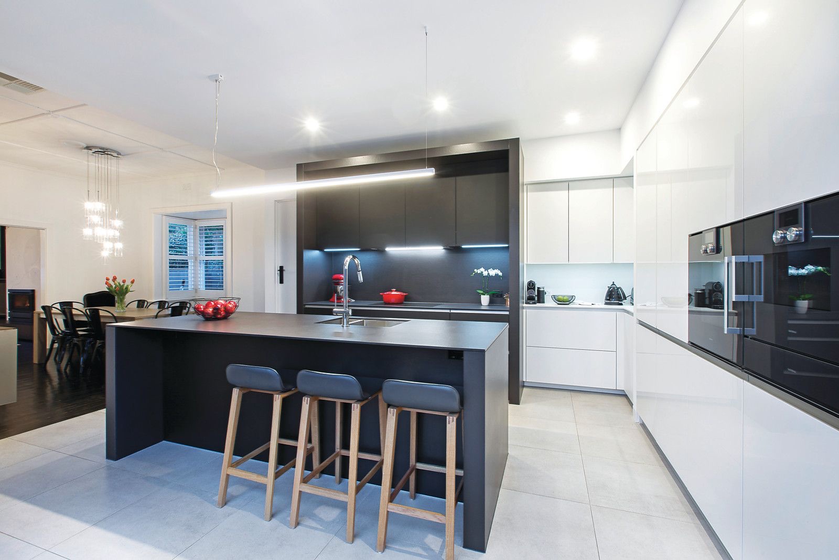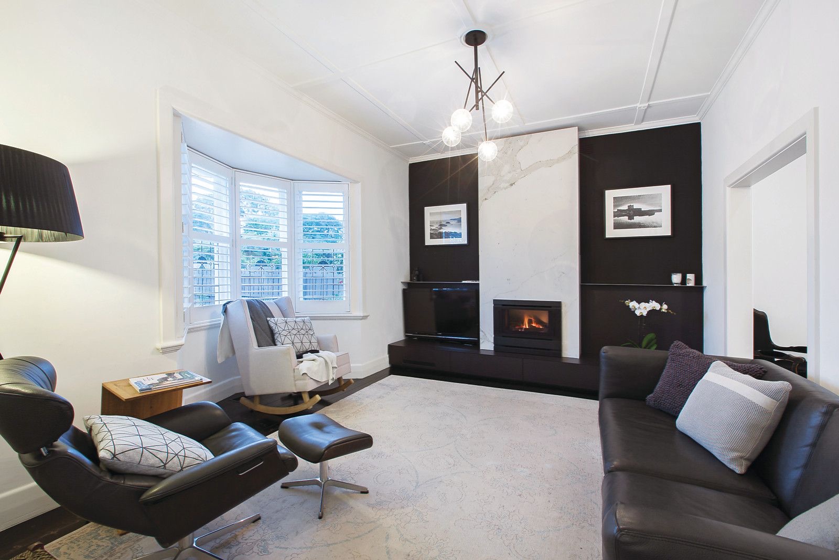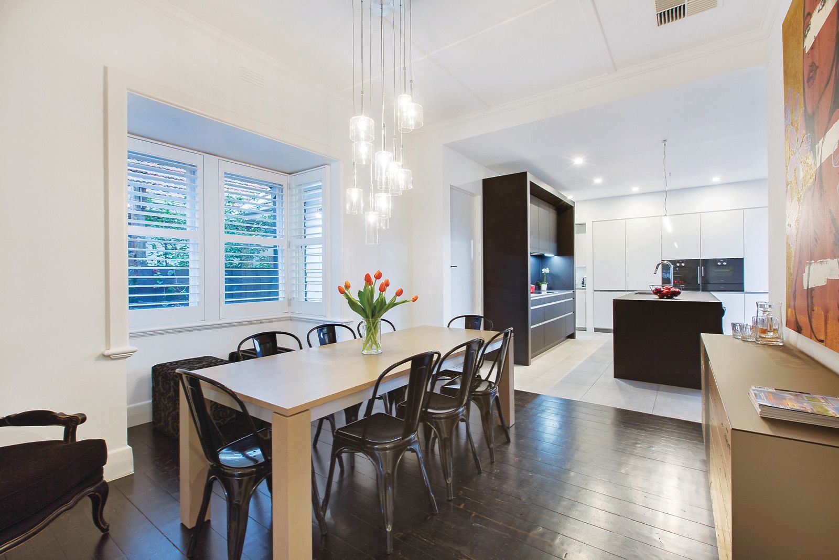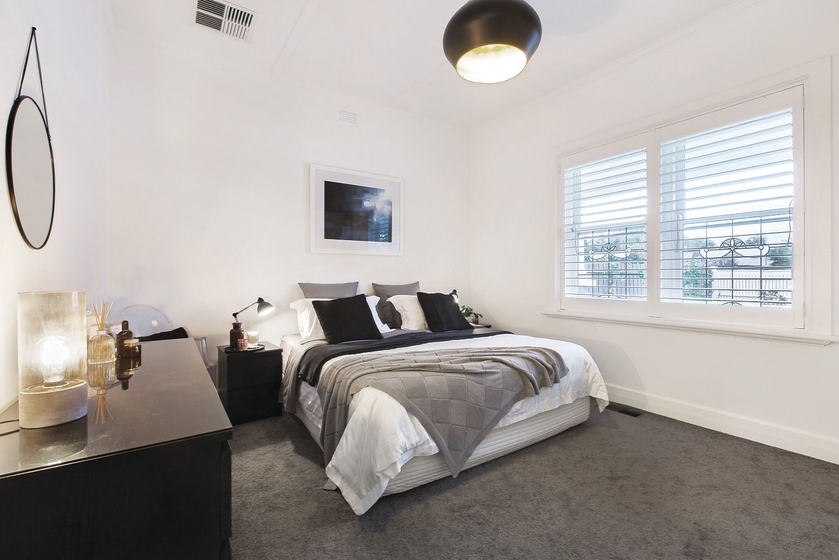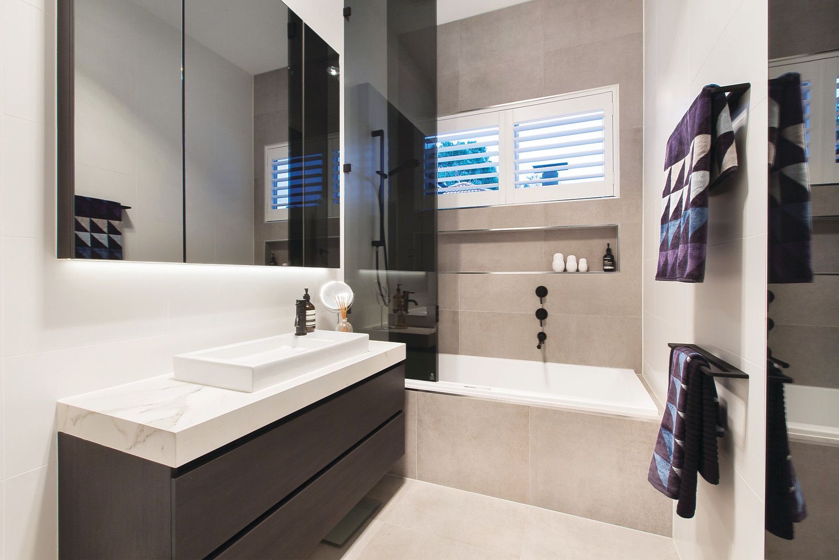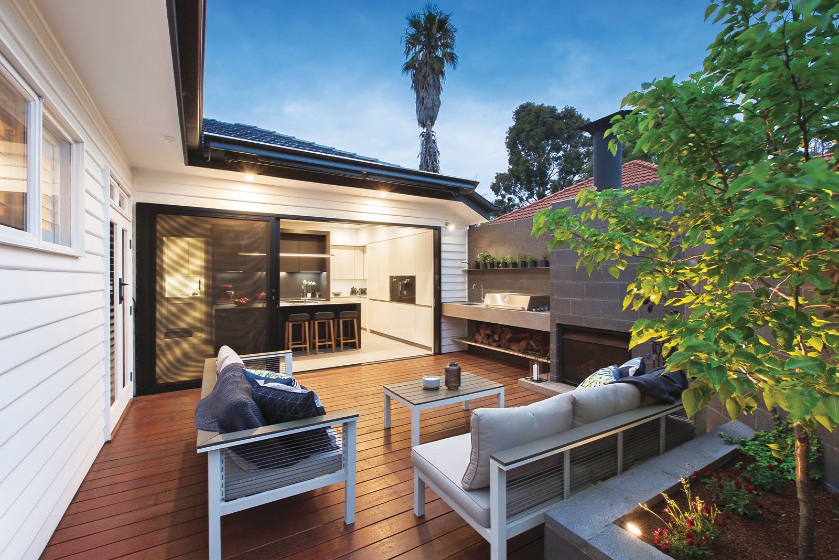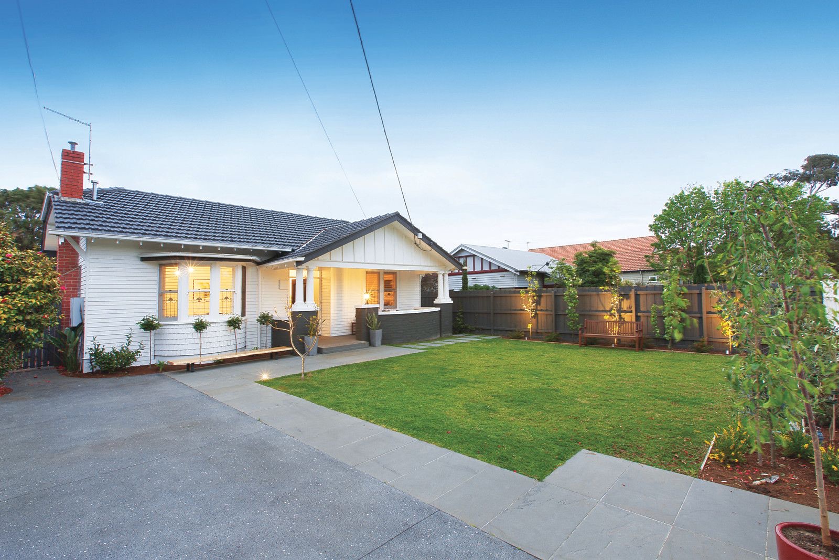DESCRIPTION
This original front house of a recently developed dual occupancy needed some extra loving. The small courtyard to the rear was transformed into a new kitchen and outdoor deck area whilst the internal layout was reconfigured to make the most of the original features and provide an easier flow to the new area from all existing rooms. Planning approval was required before the building permit.
